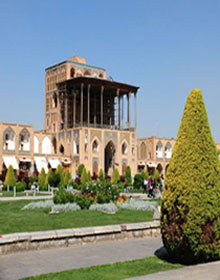Ali Qapu Palace
In the west of Naghsh-e Jahan Square and across from Sheikh Lotf Allah Mosque, there is a magnificent mansion of 17th century named Ali Qapu Palace, which is one of the most important architectural masterpieces of early 11th century AH with an excellent worldwide reputation. It is one of the main tourist attractions of Esfahan, so the palace is well-known palace all over Iran. The name of this palace, from Arabic “Ali” (meaning “imperial” or “great”), and Turkic “Qapu” (meaning “gate”), was given to this place as it was right at the entrance to the palaces which stretched from the Naqsh-e Jahan Square to the Chahar bag Boulevard.

History
The palace was founded in 1597, duing the 11th year of Shah Abbas’s reign as a part of Naghshe Jahan Square to serve as his place of residence under the guidance of architect Shaykh Bahai. The palace was eventually created on the site of a garden pavilion that most historians attribute to the Timurid period. This mansion was meant to be a residence of the Shah and symbolize his power.
The palace is a unique example of the architecture of the Safavid palaces. Ali Qapu Palace was a mansion, that the Safavid King entertained noble visitors and foreign ambassadors. This mansion was constructed in five stages, during the reign of successors of Shah Abbas, especially Shah Abbas II and Shah Soleiman, between 70 and 100 years. This palace is actually a pavilion and the entrance to the royal quarters, which stretched from Naqsh-e Jahan Square to the Chahar Bagh Boulevard. Some say the palace’s name is actually Ali’s Gate’ because when Shah Abbas I replaced the door of the Imam Ali (599-661) shrine in Najaf with a new silver one, he brought back its old door and installed it in the palace.
Architecture of Ali Qapu Palace
The palace is rich in naturalistic wall paintings by Reza Abbassi, the court painter of Shah Abbas I, and his pupils. There are floral, animal, and bird motifs. The highly ornamented doors and windows of the palace have almost all been pillaged at times of social anarchy. The palace is about 48 meters high, the loftiest and tallest building in the 17th century. There are 52 rooms, but because a long restoration most of rooms are closed to visitors.
There are six floors, each accessible by a difficult spiral staircase. There are two halls on the ground floor used for the administrative affairs of the Safavid dynasty, which were called Sadr-khaneh or Keshik-khaneh. There is a large iwan on the third floor, supported by 18 big columns. In the past, all the columns were decorated with mirrors and the ceiling was covered with wooden decorations and beautiful paintings.
Music Hall of the palace
One of the most interesting things about this palace is the music hall on the sixth floor that is decorated with plastic-work, representing pots and vessel. This was the place for singers and orchestras to sing and play. From the great balcony of this floor, the Safavid rulers watched Chowgan (Polo) and horse-racing which was held in the square.
It is certainly well worth visiting for the cut out decorations round the room, which represent a considerable artistic feat. These cut out shapes were not placed there to act as cupboards; the stucco-work is most delicate and falls to pieces at the highest touch.
Opening hours
The opening hours of the Ali Qapu Palace are in winter, autumn time: from 9:00 AM - 04:30 PM and in summer, spring time: from 9:00 AM - 6:30 PM in every day.