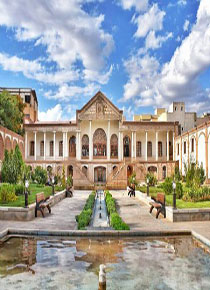Amir Nezam House Tabriz
Tabriz contains many historical monuments that represents its architectural transition historical monuments throughout its deep history. Amir Nezam House in Tabriz which later became the Qajar Museum is one of the most beautiful museums in the East Azerbaijan. It is located in Sheshghelan district, one of the oldest quarters of the city of Tabriz near Maqbaratoshoara.

History
Due to its historical importance, this museum hosts a large number of admirers of art, culture and history. This monument which since 2006 houses a museum dedicated to the Qajar dynasty (1781-1925), was built in the period of the Crown Prince Abbas Mirza (1789-1833). Amir Nezam, originally Hasan-Ali Khan, was one of Naser al-Din Shah’s most influential politicians. At the time of his mission in Tabriz, he built a mansion that reflects the Qajar architectural style. The house was so impressive that Nasr al-Din Shah has mentioned and described it in his third travel to Europe.
After Qajar debacle, Pahlavi government used this mansion as Department of Finance. Amir Nezam House's the present building is of course not how it used to be in the past. Many major parts have been totally destroyed within the years. In 1991, Cultural Heritage, Handicrafts and Tourism Organization of Iran bought this house of Tabriz and changed it into to Qajar Museum. In the subsequent periods, the house was employed as the official residence of the governors of Azarbaijan. Because of persistent neglect over a long period of time, the building had come to be in such a bad state of disrepair that for a time it was seriously considered to demolish it and build a school in its place.
Description
The house was the residence of governors of Azerbaijan. In the Pahlavi period, it was used as the department of property and culture. Reason for choice of the house as Qajar Museum is the importance of the house in that period. Since 1839 during the era of Fath-Ali Shah and Abbas Mirza, city of Tabriz was the residence for the Crown Prince and this house was the governor’s seat in the past.
Structure of Amir Nezam House
The mansion covers an area of 3,000 square meters with a built-in area of 1,500 square meters and the building is constructed in two floors with the porch having 16 beautiful columns. The space includes two yards; One of them functions as the Andaruni (private quarters) and the other, Biruni. Both of the yards has been decorated with flower gardens, water pools and tile works. The Iranian coloured glass windows, gypsum plaster of north and south views of the house, mirror works and plaster works of halls and rooms enhance the beauty of this old building.
The building has one floor and an extensive basement. Basement contains stone hall, weapon hall, figures and commands hall and Architecture hall and first floor contains coin hall, mosaic hall, porcelain hall, glassware hall, textural hall, music hall and metal hall.