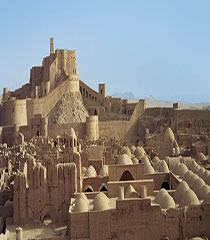Bam citadel
Arg-e-bam was the largest adobe building in the world, located in Bam, a ancient city in the Kerman Province of southeastern Iran. Bam citadel is listed by UNESCO as part of the World Heritage Site “Bam and its Cultural Landscape”. The origin of this enormous citadel on the Silk Road can be traced back to the Achaemenid period (6th to 4th centuries BC) and even beyond.

History of Arge Bam
This huge citadel is located on the Silk Road, built in the 5th century BC and continued to be used until 1850. This historic citadel, with an approximate area of 200,000 square meters, is considered to be the largest collection of masonry brick works in the world.
It is noteworthy that, the whole building is a great fortress that the Bam citadel located at the heart of it, but due to its elegant appearance, which is also the highest part of the complex, the entire castle is called the citadel. This historic citadel consists of several architectural forms including the walls of the fence, the tower and the gates and numerous gates, the mosque, the market, the inn, the caravanserai, the school, the bath, the zurkhaneh and the residential neighborhoods with the houses of the reach and poor people, the governorate including the barracks, the stables and mill, the house of the commander of the army and the domicile of the governor, the four-season mansion and the observation tower.
Architecture of Citadel
The materials used in its construction consist mainly of adobe, malate, bole and straw, and in rare cases part of stone, bricks and trunk of palm trees. Perhaps because of the huge building of the citadel, which is also considered to be the highest part of the complex, they have named all this monument to the citadel. The most important points about the architecture and construction of this brick-and-concrete structure are two parts of this huge collection: Government sector and peasantry sector, with their own unique characteristics. The governorate includes parts such as the military fortress, the four-season mansion, barracks, water wells with a depth of 40 meters and The stable that holds 200 horseheads.
The design and architecture of the citadel have been studied in various aspects. Regarding the present appearance of the citadel, it can be said that the designer or designers had foreseen the final shape of the whole building and the city from the first step of build this construction. During each of the stages of development, the fabrication of the part is made in a perfect shape, and each additional part can easily be adding to the existing parts. The citadel is located in the center of the military city at the best security point.
Air conditioning of Bam citadel
In addition to the view of the guarded towers and high walls decorated castle in the skyline, the painting of these building is magnificent. wind catchers of the building are used to get wind and direct it to the buildings. Sometimes water reservoirs were built inside the building that cools inside it and drops the dust.
Earthquack in 2003
On December 26, 2003, Arg-e-bam was almost completely destroyed by an earthquake, along with much of the rest of Bam and its environs. A few days after the earthquake, the Iranian President Mohammad Khatami announced that the Citadel would be rebuilt. As a world heritage of the world, many countries participated in its rebuilding. Japan, Italy and France were among the countries that initially co-operated. Japan contributed about $ 1.3 million to Iran for reconstruction, and supported the project by sending equipment and creating a 3D plan from Bam to improve the accuracy of the renovation.