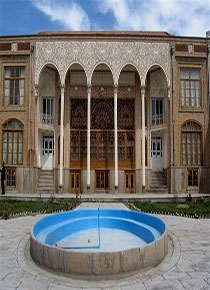Behnam House
Tabriz is a historical city and everyone who visits it has numerous places to see. Traditional houses are among the magnificent historical heritage of the city. Behnam House which also known as Ghadaki House, is one the its historical house that was built in the late Zandieh era and the early Qajar era and was renovated by Nassereddin Shah in Qajar period.

Description
This house can be considered as one of the important houses in Tabriz. The house was substantially renovated and embellished with ornamental paintings during the reign of Qajar king Nasereddin Shah (1848-1896). This historical house has a main building — referred to as the Winter Building — and a smaller structure — referred to as the Summer Building. The Winter Building is a two-storey symmetrical construction standing on a basement.
Ghadaki House contains a winter building and a smaller structure as the summer building. Behnam House's the main building is located on the northern side of inner courtyard and has columned balcony as a summer residence. This building includes several rooms with different sizes. Every visitors can see the amazing symmetry view of this house. The roof of interior rooms is used as moonlight which is located on the northern side of the building and facing the inner courtyard. There was a stable, kitchen, toilets and etc. on the western side of the building which has been destroyed. The house was used as a residential house in the past but it is now part of the Faculty of Architecture and Urban Planning of Tabriz Islamic Art University. The house is located in one of the old neighborhoods of Tabriz called Nobar, which is now known as Maqhsoudiyeh.
Architecture
This historical house in Tabriz has built a breathtaking spirit due to its elegant architecture and its prominent windows and ceilings. The house was built in traditional architecture style of Iran which contains exterior and inner courtyards, vestibule, corridor, facade, columned balcony and etc. The building with its architecture (design and construction) and decoration is a readable residential house and has a particular importance. Like many traditional houses in Iran, this house has an inner and an outer courtyard, the former being the larger of the two. Ornamental paintings are one of the most attractive parts of the house; possibly these paintings were added to house after renovating. Walls, inscriptions, windows and vaults are decorated with brick, tile, mirror and plaster.