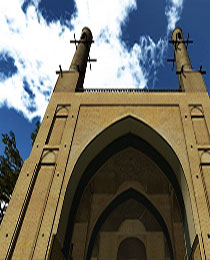Menar Jonban Isfahan
There are some minarets which have the ability to shake; the most famous of them is a building with 10 meter width and 17 meters height called Menar Jonban of Esfahan and well known as its shaking minerate, when one of the minarets shakes, the other one start shaking and whole building too. There is a staircase from ground floor to the roof of the vault and eivan, if you climb to the apex of one of minarets, through narrow staircase and hold the minaret by hands and shake it, the same minaret and the opposite minaret shake. People watching from the courtyard can see it shaking and visitors on the roof see and as well as feel minor shaking. Each minaret is about six meters tall and the arch’s width is about ten meters. Isfahanologists believe that all minarets shake a little, but in this monument, it shakes notably. During peak season of domestic tourism, thousands of visitors pay a visit to this monument.

History
Shaking Minerates was built in the period of the Ilkhanid and the time of Oljaniou, one of the rulers of Ilkhan Mogul. It is a monument with a dome roof which is considered an symbol of Iranian architecture. In those times, this building was the best example of architectural arts. This sight also worth to know that all Shaking Minarets from all over the world were built in a 30-year era during Teimorian dynasty.
when we shake one of these minarets, the whole building, but beacuse of the dignity of the menar jonban, viewers only see the other minarets shaking. Basically, this place is a shrine belonging to a famous mystic and prominent man of the 8th century named Amo Abdollah Ibn Mohammad, who was lived in the Ilkhanid era. The iwan and porch were probably established shortly after 1316 as a shrine for Amu Abdollah Soqla, a hermit buried in shaking minerate of Isfahan. The constant shaking throughout the years has caused considerable structural damage and now the minarets cannot be climbed. Therefore, the popularity of the site among tourists has diminished remarkably.
Architecture of Menar Jonban of Isfahan
The architectural style of the monument is known as the Mongolian style, that is, the style popular in Iran of the 13th and 14th centuries. Dark blue tiles, in the form of four-pointed stars, alternating with turquoise polygons, decorate the two domes and the surrounding space of the porch. The roof above the shrine's Amu Abdollah consist of some skilled brickwork. The ceiling is covered with azure and turquoise tile which has doubled the beauty of the monument and is spectacular. On top of this building there are two fine minarets with a height of 17.5 meters and a width of 9 meters. Such dynamic behavior has become a mystery to architects and structural engineers for many years as there is no crack running on it due to centuries of shaking. Some believe that its considerable flexibility comes from a special type of mortar which has been utilized in its masonry. Each minaret is 7.5 meters high and they are linked to the roof by a spiral staircase. Because the building is built in Mongolian style, it has only one Iwan (a rectangular hall or space, usually vaulted, walled on three sides, with one end entirely open). The two minarets have not been added to the building until the end of the Safavid era.
Location
Menar Jonbal is located on the west side of Isfahan, almost on the edge of the city, in Atashgah Boulevard. The closest tourist attractions to this place would be Nazhvan Forest Park, Birds Garden, Fire Temple, Isfahan Aquarium, and Vank Cathedral.
Opening hours
The opening hours of this site are in summer, spring time: from 9:00 AM – 6:00 PM and in winter, autumn time: from 9:00 AM – 4:00 PM.