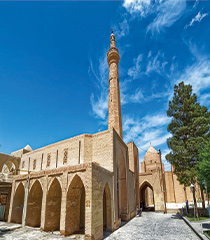Naein Jame Mosque
One of the oldest mosques in Iran with its rectangular courtyard that is surrounded with hypostyles on three sides and it has a beautiful simple style is Naein Jame Mosque. It is located in the old neighborhood in Naein City that Pirnia and Narin Castle (Narenj Castle) are around it. It's architecture belongs to the early Islamic centuries. The mosque lacks the tiled dome that’s common to many mosques due to its age and architectural style. Many additions have been made to the mosque over the years. The octagon shaped minaret for example is a relatively new addition, dating back to the 1300s.

History
One of the Congregational Mosque in Iran and its construction date is not exactly clear. Some believe this mosque was constructed during Buyid dynasty (the 8th century AD), but the whole of the complex has been constructed incrementally and is one of the few mosques that has undergone less changes and has kept its original form. Due to the fact that the mosque is located in the desert region, most of the materials used in its construction are bricks and mudbricks.
As well as others attribute it to Omar Ibn Abdolaziz caliphate time. Professor Pope ascibes Naein jame mosque building to 350 hijri year and French Andre Godard attributes it to Deilami era. Also it is said, that dates back to the per-Islamic period, about Arsacid and Sassanid eras and no more than a sand hill is left of it at the moment.
Description
There is a central court-yard surrounded by hypostyle prayer halls in three sides. These columns have different shapes and designs. There are some places, which you can see the original bricks uncovered in the walls that were later covered with layers of mud and thatch or white stucco. One of the most spectacular parts of the mosque is Mehrab (prayer niche) and the detailed stucco works. Here we can see the impact of Iranian art on Islamic buildings in the form of floral and herbal designs, completed by old calligraphies of Quranic verses. In Iranian architecture; mihrab show the Qebleh, the God’s house (Mekkeh) to pray five times also there is an altar which made by wood and decorated by it.
Authorities believe that the mosque’s basement was originally used as a Zoroastrian fire temple. It’s connected to a series of tunnels which historically delivered water to the mosque – the source would have been an area that received rainfall with the slightly sloping, non-porous tiles delivering water to important places where water was rare. It’s considerably cooler down here than outside.
The minaret of the mosque, made of brick, is located on the southeast corner of the main courtyard and is about 28 meters high. The architecture of the minaret is greatly different from the architecture of the Seljuk dynasty minarets in Isfahan. There is a vast prayer hall, an underground space usually found in traditional mosques, with pillars made of natural clay.
One of the pieces of artwork inside the mosque is the wooden marquetry pulpit. The carpenter matched the wooden parts together like pieces of a puzzle. But in next times some giber spikes were added to fixate it. The pulpit is decorated with organic geometrical designs. According to the wooden inscription on the left side of the pulpit, it was created about 700 years ago. It is worth mentioning that ceiling of the mosque is supported by six maassive columns and two half-columns.