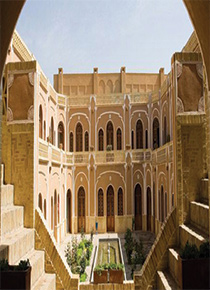Pirnia Traditional House
One of the most important Anthropology Museum that is a perfect example of Naein region’s desert houses in terms of architecture and art is called Pirnia Traditional House that was constructed in the Safavid period (1560). The mansoin currently houses an ethnographic museum with an exceptionally fine collection. This old mansion is located opposite the Congregational Mosque, it including living quarters arranged around a sunken courtyard on two levels. As well as the house consists of an exterior, an interior, a deep garden, a silo room and all of the facilities that a lord’s house needed to have at the time it was constructed.

Description
The house exhibits thousands of historical and ancient objects. Historical vases and wooden inscriptions remained from Ilkhani dynasty, 300 year-old wooden doors and historical rug belonging to Safavid dynasty are some but not all the objects that one can visit in this museum. Among the most valuable objects on display is 19th-century Zoroastrian female clothing with exquisite hand-embroidery. A teahouse located on the same level as the courtyard is an excellent place to rest after the excursion. The house was bought by Cultural Heritage, Handicrafts and Tourism Organization of Iran in 1970 and after renovation, was reformed into the Desert Anthropology Museum in 1994.
The combination of architectural decoration, plaster works, and painting of Pirnia Traditional House have created an extraordinary beauty. Plants, flowers, birds, dragons and animals are painted all over the walls. The murals of the main hall depict the scenes from the life of Joseph the Lovely, including the scene of Zaltkhas unsuccessful attempt to seduce him. The small sitting room next to it is just as beautifully decorated. There are garden pits in the center of the courtyard that had been dug to access course water.
Architecture
The house architecture is inspired by the houses in Iran’s Central Desert. This 400-year-old house has different parts such as entrance, multiple corridors, a vestibule, passageways, alcove, living room, sunken courtyard and garden. When you enter the house and pass the first corridor, you reach an octagonal room called “hashti”, which used to be a waiting room for clients and visitors. The rooms to the right from the entrance immediately catch visitors' attention with their delicate monochrome painted plaster decoration. Beautiful paintings, amazing plasterwork of Qur’anic stories, a book of prominent poems and elegant calligraphy decorate the living room. First, a judge of Naein lived there. Then, during the Qajar dynasty, the house belonged to a governor of Naein. Just a few decades ago, the house was purchased by the Ministry of Culture and Art.