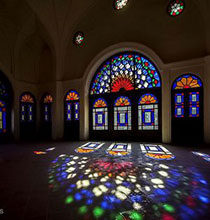Tabatabaei House
You can see very traditional houses in Iran. One of the best samples of historic houses of Kashan that is more elegant and more beautiful than almost all is Tabatabaei House. Back in 200 years ago the definition of a house and the majesty of a one seems to be a bit different than what we know today. Visiting this house is a must see and provides an unforgettable scenic view.

History
This house was built in 1835 for the affluent Tabatabaei family. Haj Seyyed Jafar Natanzi was an international rug merchant from Natanz and residing in Kashan. In 1871, he decided to build a magnificent house for himself and his family. The architecture of the house was Ustad Ali Maryam who was also the author of Borujerdi House and Kashan Bazaar. This house is the bride of the houses of Iran.
Its flawless architecture and superbly beautiful appearance have brought Tabatabaei House a reputation for it. The house as a tourist attraction is one of the most valuable houses in Iran, which can be seen in that the elements of Iranian architecture and is a masterpiece of Kashan's architecture.It really worth going to Kashan and visiting this traditional house because it magnificently depicts the beauties of the Persian architecture. The house, just like other traditional houses in Iran, has two parts.
Architecture of Tabatabaei House
Beautiful building with Iranian architecture and magnificent ornaments that fascinate you for hours. This mansion consists of two parts called "Birooni", which refers to the public part of the house, and "Andarooni", private area where the female residents of the house used to spend time and a special place for crew with 40 rooms, 4 yards and basements, 3 Badgir (windcather) and 2 Qanats that all of them according to climatic conditions of this region.
In the structure of Iranian traditional houses you will encounter with interesting details like the interior and exterior of houses, which is perhaps indicate the two and different aspect of Persian moral characters in and out of house.
Another brilliant architectural feature of the house is the lower level of the garden compared to the basement level. It is called a “garden pit”. This method of architecture enjoys several benefits: the building becomes resistant to earthquake, it facilitates water supplying for plants and uses soil thermal insulation to prevent the sudden warming and cooling of the house.